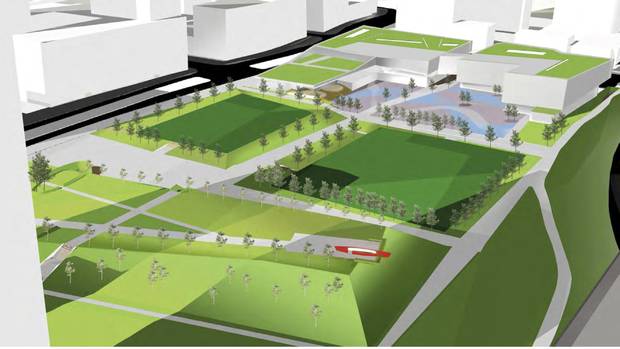It’s hard to build a new school in Toronto these days, but it may be impossible to do it alone, as the city’s public and Catholic boards are learning.
A school is finally coming to the high-rise community of waterfront condos southwest of downtown, near Spadina Avenue and Fort York Boulevard. Rather, it will be two elementary schools housed in one building, along with a community centre and daycare. Architects unveiled images of their newest plans this week.
The shared space is the result of an early-nineties financial agreement that set aside money for both school boards, but it’s also the newest of a small handful of similar projects. The joint schools can pose logistical challenges, and the waterfront schools aim to be the most integrated yet with the help of features such as removable crucifixes.
“I just think it was an evolution,” said Angelo Sangiorgio, a top planner at the Toronto Catholic District School Board. “I don’t know if it’s better or worse. I just think that there are opportunities.”
The two school boards say they are getting better at squeezing the benefits out of joint or mixed-use school buildings. And honing that system will come increasingly handy in Toronto’s densifying urban core, where more than 100 high-rises and skyscrapers have been under construction at any given time in the past few years. Toronto is growing vertically more quickly than any other North American city, according to Hamburg-based research firm Emporis.
Accommodating burgeoning neighbourhoods isn’t easy for any of the city’s school boards, which are either cash-strapped or land-strapped or both, but the TCDSB and Toronto District School Board are getting a break on the waterfront. And they say the mixed-use plans will provide more for students than either board could provide alone.
The downside to a three-way cost share for the new building, among the boards and the city, is that the schools are coming late for the thousands of people who have already moved into the former railway lands. As much as 90 per cent of the lots on those lands have been developed and are fully occupied, with most of the growing population of children bused north for school. The new local schools won’t open until September, 2019.
When the future of the railway lands was being decided in the early 1990s, planners had to predict the demand for schools and services two decades hence. As each building permit was issued over the years, developers paid a levy per unit for public service. This money helped fund the public library on Fort York Boulevard that opened last year. However, the school building has taken longer because none of its users was willing to make an upfront investment alone. So the parties felt they had to wait until they all had received their levies.
Now, however, $18-million has been collected by each school board to spend on a state-of-the-art building at a time when brand-new downtown schools are almost unheard of. The TDSB, in particular, has had trouble expanding in growing neighbourhoods as it faces pressure to consolidate schools in other urban areas and sell land.
Each waterfront school will accommodate 550 children, with facilities beyond what most elementary schools offer: a shared gym and library, plus special perks such as an “outdoor classroom” or amphitheatre, and maybe a rooftop garden.
The building will be run jointly by its four users, and many classrooms will be switchable between the two boards. A single student entrance will lead to two school offices.
“At the end of the day, these are all public facilities,” said Joe Cressy, the councillor for the area. “Whether they’re owned by the city or the school board, they’re all owned by Torontonians.”
The architects are also meeting an unprecedented need in Toronto, where large-scale condo living is relatively new, so Mr. Cressy organized a series of public meetings for design feedback. Peter Duckworth-Pilkington of ZAS Architects knew from friends in Vancouver what it’s like to raise three children in a 500-square-foot loft.
“The only way to survive was basically to be out as much as possible,” he said.
He and fellow architects designed a building whose C-shape will help shield it from the noise of the Gardiner Expressway while connecting it with the existing park across the street. Parents asked them to go a step further.
“One of the big things that came out of the community meeting was the need for kids to burn off some steam in the winter,” he said. “So we added an indoor playground space.”
They increased the size of lobbies to create meeting places. People with backyards take some things for granted, said Mr. Duckworth-Pilkington: “places to have birthday parties for your kids, these kinds of things.”
Ausma Malik, the TDSB trustee for the area, said she’s excited about the plan. “It seems that all the parties, from what I’ve seen so far, are all of the same mind in terms of making it work.”
The two boards shared three sites in earlier decades, but facilities were mostly separate. Two more recent sites were designed with more flexibility: one at Jarvis and Front streets, and the Humberwood Centre in Etobicoke, which also houses a community centre, library and daycare. At Humberwood, the gym can be divided temporarily into four so the building’s users can be there simultaneously.
“I don’t think we have a choice,” Mr. Sangiorgio said. “The city of Toronto is going to accommodate another 900,000 people; they’re going to be going vertical.”
SELENA ROSS
The Globe and Mail
Published Wednesday, Jun. 24, 2015 9:51PM EDT
Last updated Wednesday, Jun. 24, 2015 9:54PM EDT

